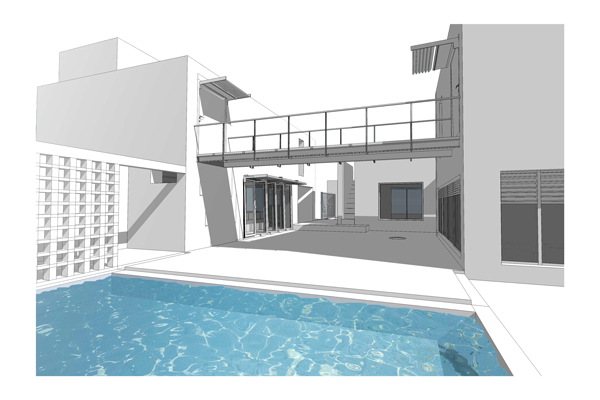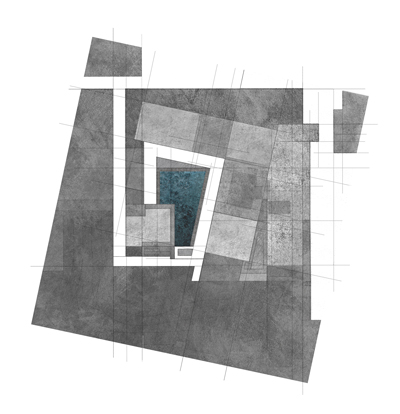SYAMAKHYALLI LABOUR HOUSING
Project: A housing project for 1000 laborers at a steel manufacturing factory.
Collaborators: Joshi Construction, Gupta Engineers, Lavingia Consultants
Location: Syamakhyali, Kutch Gujarat, India
Area: 1500 Sq.Mt.
Status: Ongoing
Team: Abhishek Shahji, Zubin Patel, Vaissnavi Shukl, Girisha Gajjar & Naitik Vakharia.
The Labour Housing in Samakhiyali, Kutch, attempts to recreate the essence of streets. Being oriented according to the thoroughfare element, it takes care of the properties like thoughtful shading, defined circulation, and the spatial quality. The site extends to 200 acres. The project houses 1000 laborers.
Labour housing provides shelter to the laborers working at Electrotherm with respect to their shifts. Electrotherm has laborers, aging 20 to 25, who reside in substandard housing in the same premises. This project aims at bringing a quality habitat with an appropriate hygienic environment for workers. Also, considering the higher number of laborers joining the industry, the housing itself acts like a small village, a component which draws people to Kutch. The housing is located in a way that it judicially gets an advantage of site condition and resources. Some of its important neighbors are an artificial lake of treated-water and national highway.
Services are kept closer to the artificial tank. There isn’t any individual service provided inside units. Service cycles are concerned with the shifts as well. Sanitation areas are oriented according to the flow of air to neglect foul smell entering inside. Services has the same construction structure with galvanized iron sheet roofing.
The journey makes the memory of a space which is defined by the course of movement along the streets. Inspired from the various typologies of such lanes from across the world, the circulation for this project was designed. The modules are explored in terms of its arrangement to create a journey. A linear open space is well defined when a casing parallel to sky is added. As the period of daylight being a constrain in area like Kutch, appropriate shading becomes a necessity. There are varying degrees of canopies creating difference in the intensity of light to make the streets more lively and interactive. The intersection of these lanes has a different tint of green to make it’s like a chowk.
Each unit can occupy 4 laborers per shift. The unit consists of an open plan with an Indian kitchen and a resting place with sufficient storage. Each block has its open yard to front and rear. These single entities of 3 x 3 m are used in permutation with addition and subtraction of masses to generate the final master plan. The materials used in the project are either generated in the factory or a by-product of same. It has a concrete frame structure with fly ash as infill with storage shelves in stone, the fenestrations in metal and IPS flooring. The units are simple and compact.
Compact nature of this project has its ventilation and service access designed accordingly. Placement of openings allows cross-ventilation within the blocks. The windows open up in the shaded part of the street, let alone the kitchen window. The streets have RCC pre-cast pergolas as covering for certain areas.
Outside the housing scheme, a pair of mounts as high as three floors is artificially created from factory waste. The height gradually eliminated the sound as it goes higher, making it a separate space yet connected to the shelter, independent of a barrier. The mount can favor community or festive activities on a large scale as compared to the internal courtyard. This clearly demarcates the character of each open space in terms of which serves as circulation, interaction or annual activity, varying on its size, volume, and light-air quality.















