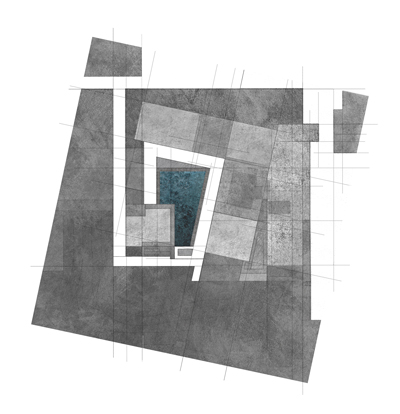STUDIO ODD AMBLI
Project: Architectural Studio
Collaborators: Hitesh Purohit, Kailash Sharma.
Location: Ahmedabad, Gujarat, India
Area: 54 Sq.Mt.
Status: Completed – 2015
Team: Abhishek Shahji, Zubin Patel, Drumil Gajjar, Zankruti Raval & Naitik Vakharia.
The Office of Design and Development
is situated amidst the village of Ambli. It is a part of an important context which has rich traditional roots. The office itself is a reflection of the village. The office promotes understanding of the built form with respect to its details and it is seen in its structure.
A house, especially which has survived since ages has its own importance. It is majorly due to its capability to withstand against weather condition, its eclectic style of various elements, norms for planning with respect to sun or other such celestial object, function and purpose of spaces and zones within, hierarchy of spaces, details and ornaments. A built involvement in such a background would be something that retains the originality with the glints of current context. Instead of demolishing the entire house, only the things that were obsolete or defective were replaced and finished with contemporary materials. The character of each space is maintained by arranging the similar function in the space.
Spaces, elements and character
The residents, due to their need of utilizing more spaces and visual pride, follow many contemporary trends. This leads to changes in the original function of spaces. Early house-form are well defined in terms of the function it serves, but such changes gives an awkward character to the spaces. This also led to lack of interactive spaces that are the part of the street narrative. With an ‘Otla’ below, the façade at first floor level juts out with full height openings behind it. Though the façade contributes to street narrative being communicative, a degree of privacy becomes necessary considering the building function. The resultant linear courtyard generated by extending the façade acts as a buffer audially and visually. The early house-form typology did not allow adequate amount of light indoors. Hence, a cutout at internal most space towards the south has been provided. Due to the cutout and the linear courtyard, there is a constant wind circulation, due to suction, through the spaces which in earlier case was absent. The space that served as bedroom earlier has now been transformed into a personal office space. The general hall on the first floor serves as studio and library while the external spaces on the ground floor serve as a part of services and a meeting space for the office.
STRUCTURE AND DETAILS
The main structure has been retained in a proper manner. There were many structural details that had to be resolved as those were made haphazardly and were weaker. The materials used were also not suitable with respect to the climate which led to uncomfortable internal spaces. For example, the roof consisted of galvanized iron sheet over wooden members. It was replaced by metal framing with cavity. A layer of Guna tiles have been added over GI sheet. Cement sheet has been used to cover the ceiling.
The elements that did not serve any purpose were removed, like the kitchen counter and cabinets. Closed storage spaces have been converted into open niches. The main structure only consists of two walls and timber members in-between. The portion of the external façade had a slab deliberately extended to the existing structure. This led in an eventual bending. Hence the slab for the façade was redone which now rests on the adjacent slab, the walls and brackets. Some wooden members have been retained, while some rotten wooden members have been replaced by steel frame. It was difficult reworking on the walls considering it to be the only major supporting element. Elements present in wall were taken off successively and the wall was strengthened by adding cement mortar.
The material use is kept to minimal which consists of new wooden members and metal members, cement sheet, plywood in niches, terrazzo and kota tiles, IPS flooring and china mosaic for external spaces.
COMMUNITY LIVING
Being a part of such a settlement, it not only reflects but also gives back as to what the house form should be. Since the regional art is being vandalized by contemporary practice for aesthetic and financial benefits. It reframes certain elements like the ‘otla’ which is taken into the building by the local residents. The office has reworked on it and now the ladies of the village sit there to socialize in the evening. The further initiative of ODD is to bring the interactive character back, as such elements play major role in the houses. It fulfills both its purpose of the internal spatial functions of being remote as well as external dialogue with the street.






